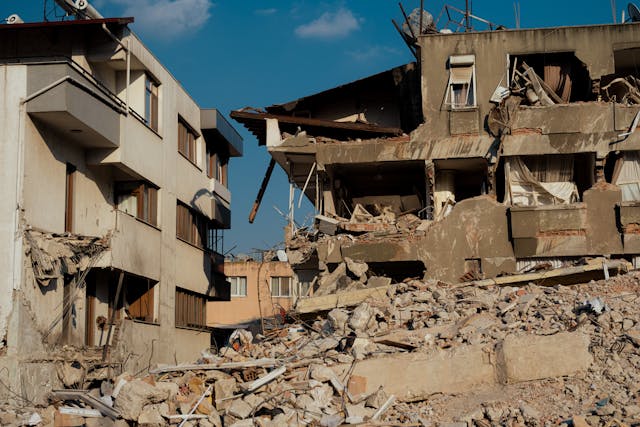
How does an earthquake resistant building work? Architects and engineers can make buildings that resist earthquakes by reducing how much the buildings move horizontally when an earthquake occurs.
Earthquakes are an unavoidable natural disaster. They can be caused by volcanic activity, collapsing mountains, or they can be caused by the motion of tectonic plates. When two plates come into contact, one will be forced down, or they will slide past each other. Whichever way they move, they will build up a huge amount of force which might be released suddenly. When the force is released, it spreads out from the epicenter, reducing in intensity with distance. The energy from the center moves the ground up and down a little bit, but most of the energy moves the ground horizontally. As the energy ebbs and flows, the ground moves sideways and returns, over and over until the energy had dissipated. This sideways movement is what causes most of the problems for buildings. A 6.7 magnitude earthquake can make the ground move back and forth by 1 m, every second. Buildings, especially tall ones, are designed to withstand the downward force of their weight. Very tall skyscrapers are also designed to move very slightly back and forth in the wind, but an earthquake will shake the building far more than that. When the building is moved side to side, it introduces stresses that the buildings are not designed to cope with. Joints and places of weakness come apart and the building can collapse. A large number of the people who are killed in an earthquake are killed by collapsing buildings or other structures. So, any designer that wants to make an earthquake resistant building has to work out how to reduce the sideways motion. There are several ways to do that.
The first way is to lift the building above the ground. Some buildings are built on rubber pads that can flex. When the ground moves from side to side, the rubber pads move, but the building they support doesn’t. Another way is to use a frame that is on a rail. When the ground moves, the rail moves, but the frame of the building slides on the rail, staying stationary.
A second way is to remove the force using dampers. The damage happens because the structure of the building can’t withstand the forces. The easiest way of keeping the building in one piece is to use dampers. Dampers are similar to the shock absorbers you get in a car. When the car goes over bumps, the shock absorbers move up and down, taking the force so that the car doesn’t move. In a building, joints, or places or structural integrity have something similar to a shock absorber installed. They have a piston inside a chamber filled with oil. When the earthquake happens and the building shifts from side to side, the pistons press against the oil and convert the force to heat. Another type of damper is a pendulum. Recently, some large skyscrapers have a pendulum suspended inside them. When an earthquake hits, the building is shifted one way, but the pendulum moves the other way, dampening the force and keeping the building upright and in one piece.
A third way is to redirect the force away from the building. Structures and frames placed in the ground around the foundations of the building can direct the force from the earthquake to either side of the building, helping the building to survive. However, if the earthquake is large, the force will still enter the building.
Another way is to use more support. A building is designed to support itself vertically, but buildings in earthquake prone areas can be designed to support themselves horizontally as well. With more frames and more supports, the force can be redistributed and the building will have more chance of withstanding the earthquake. The problem is that more support takes up space and it makes the building more expensive.
One method is to use materials that can absorb the force themselves. There are many materials being designed at the moment that are very strong, able to dissipate force, and able to keep their shape when deformed. One company is looking at reinforcing concrete with graphene. Graphene can be only one molecule thick, but it has more strength than steel and it can easily keep its shape. Concrete reinforced with graphene would be able to spread the force from an earthquake out and stay in one piece. Graphene would be an excellent solution because it is very strong, very elastic, and very light. It won’t take up much space and can be use to reinforce any material. The problem is that it cannot be produced in large quantities yet and it is very expensive. And this is what I learned today.
If you liked this, read these:
Sources
https://science.howstuffworks.com/engineering/structural/earthquake-resistant-buildings3.htm
https://www.bigrentz.com/blog/earthquake-proof-buildings
Photo by Doruk Aksel Anıl: https://www.pexels.com/photo/demolished-buildings-after-calamity-15823381/
